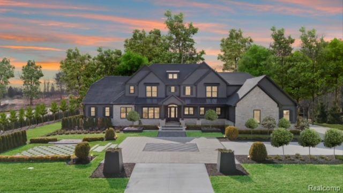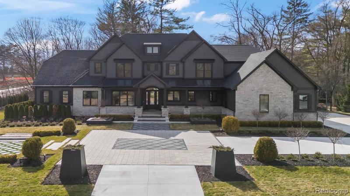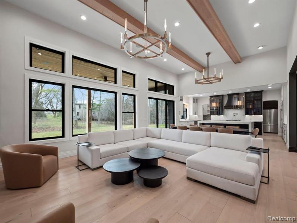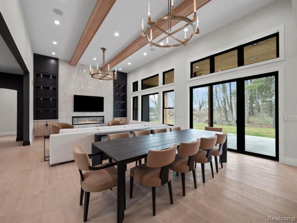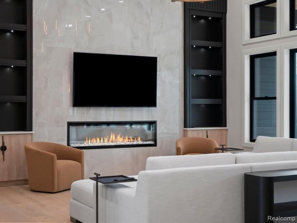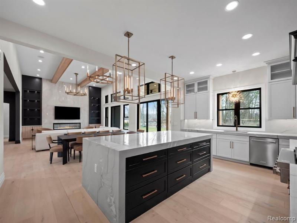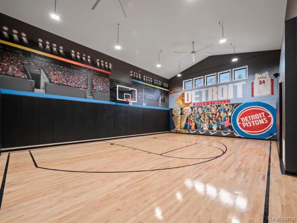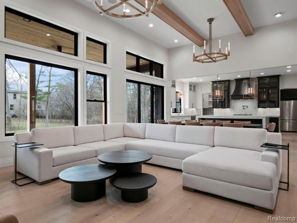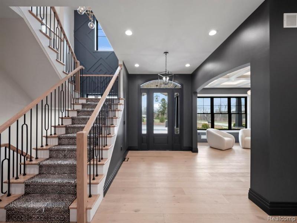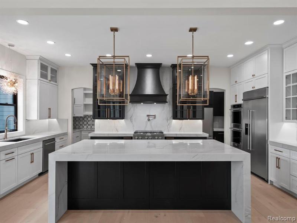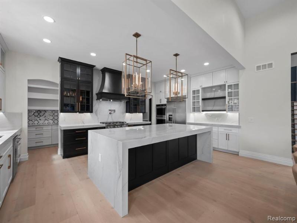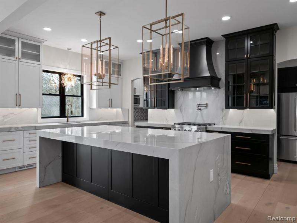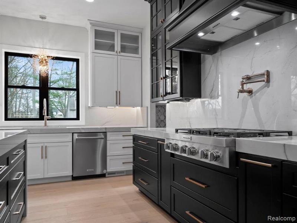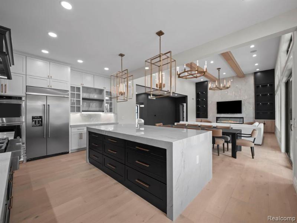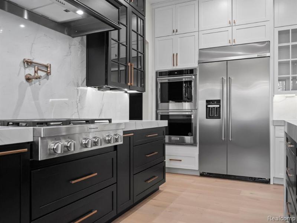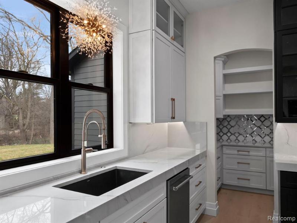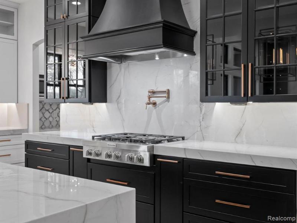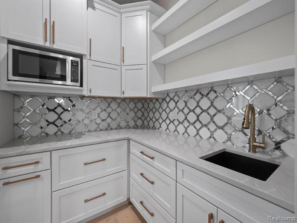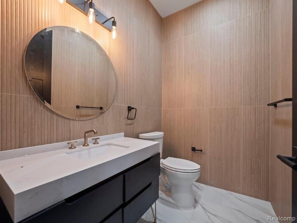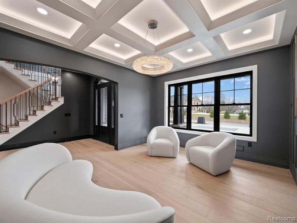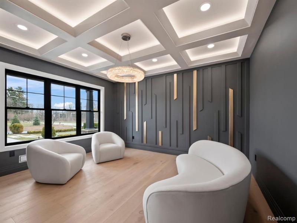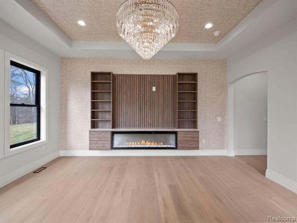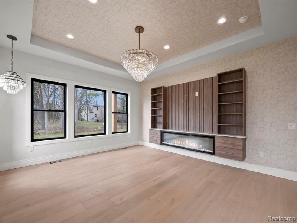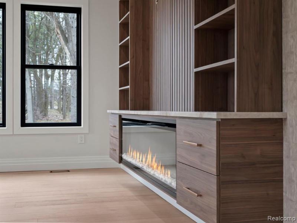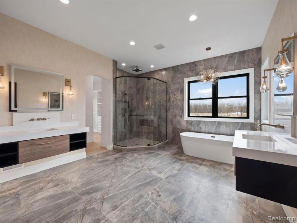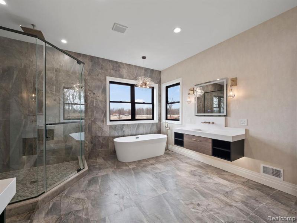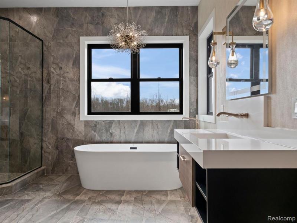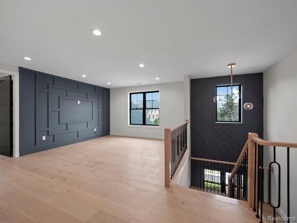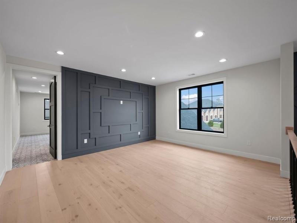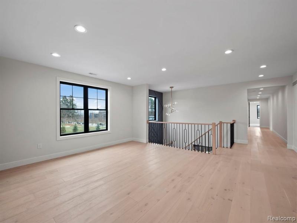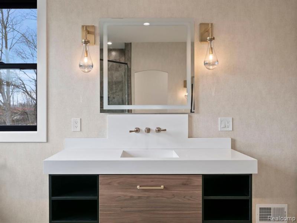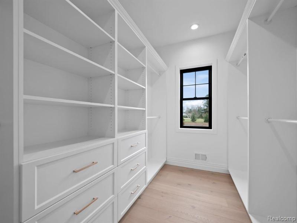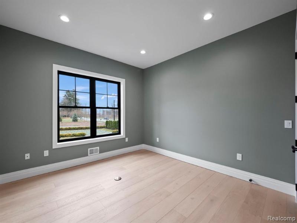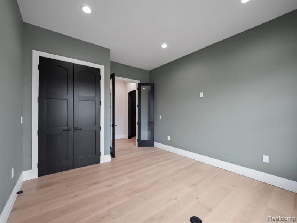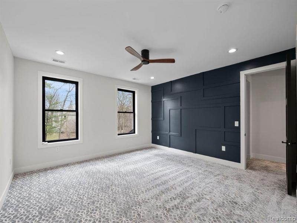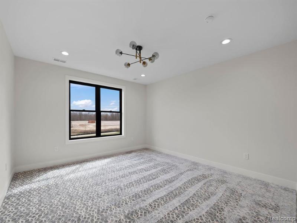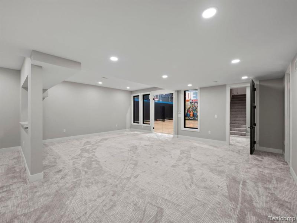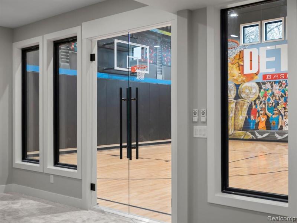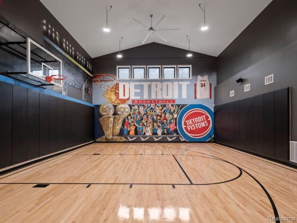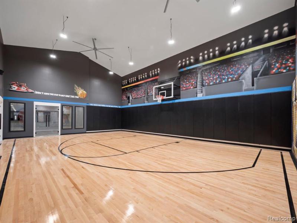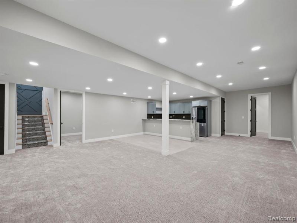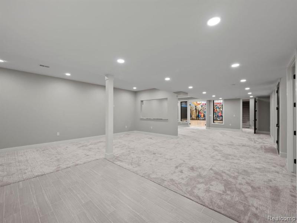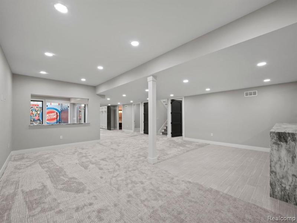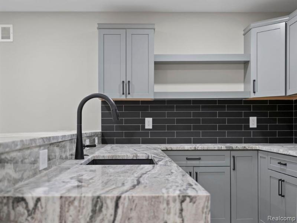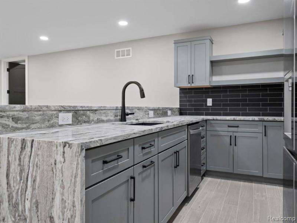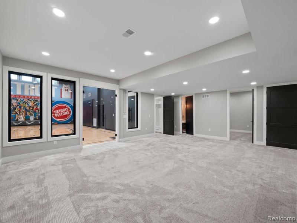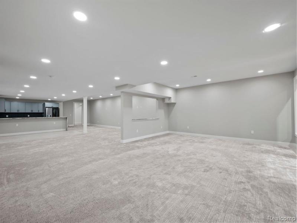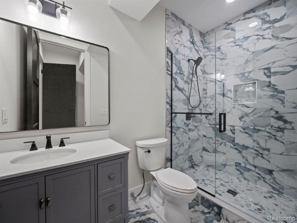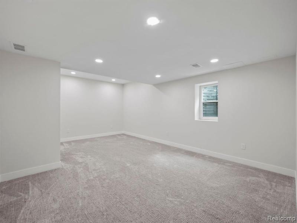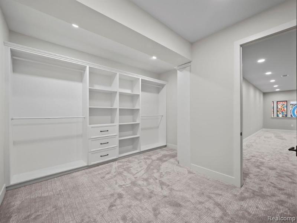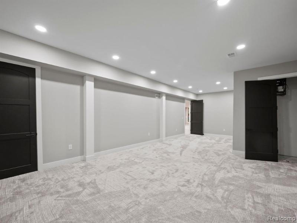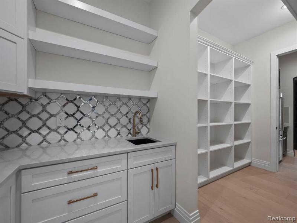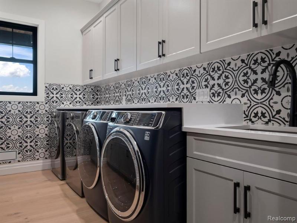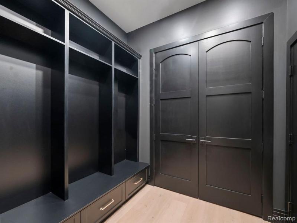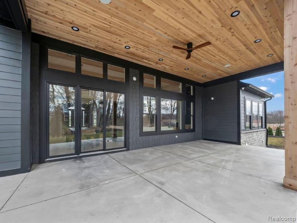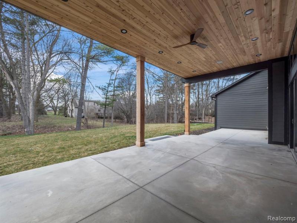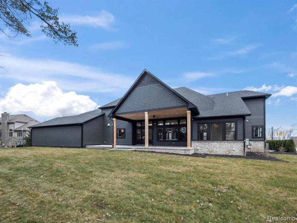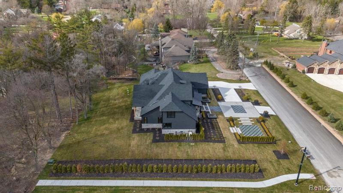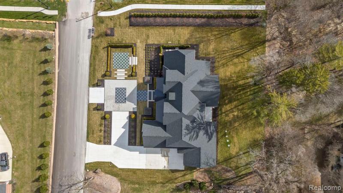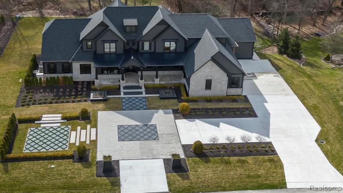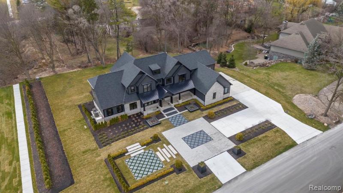$2,295,000
Calculate Payment
- 6 Bedrooms
- 6 Full Bath
- 2 Half Bath
- 8,965 SqFt
- MLS# 20240028847
Property Information
- Status
- Active
- Address
- 19165 Pierson Drive
- City
- Northville
- Zip
- 48167
- County
- Wayne
- Township
- Northville Twp
- Possession
- Negotiable
- Property Type
- Residential
- Listing Date
- 05/03/2024
- Total Finished SqFt
- 8,965
- Lower Finished SqFt
- 2,580
- Above Grade SqFt
- 6,385
- Garage
- 3.0
- Garage Desc.
- Attached
- Water
- Public (Municipal)
- Sewer
- Septic Tank (Existing)
- Year Built
- 2024
- Architecture
- 2 Story
- Home Style
- Colonial
Taxes
- Summer Taxes
- $4,148
- Winter Taxes
- $363
Rooms and Land
- Bedroom - Primary
- 15.00X11.00 1st Floor
- Laundry
- 8.00X13.00 1st Floor
- ButlersPantry
- 7.00X6.00 1st Floor
- Kitchen
- 22.00X11.00 1st Floor
- Family
- 12.00X25.00 1st Floor
- Bath - Primary
- 15.00X13.00 1st Floor
- Other
- 42.00X29.00 Lower Floor
- Rec
- 22.00X48.00 Lower Floor
- Kitchen - 2nd
- 9.00X11.00 Lower Floor
- Lavatory2
- 3.00X7.00 Lower Floor
- Bath2
- 5.00X9.00 Lower Floor
- Bedroom2
- 13.00X13.00 Lower Floor
- Bath3
- 5.00X9.00 2nd Floor
- Bath - Full-2
- 7.00X11.00 2nd Floor
- Bath - Dual Entry Full
- 14.00X13.00 2nd Floor
- Bedroom3
- 13.00X19.00 2nd Floor
- Bedroom4
- 13.00X22.00 2nd Floor
- Loft
- 15.00X19.00 2nd Floor
- Bedroom5
- 15.00X14.00 2nd Floor
- Bedroom6
- 13.00X20.00 2nd Floor
- Lavatory3
- 7.00X6.00 1st Floor
- Living
- 13.00X16.00 1st Floor
- Basement
- Finished, Walkout Access
- Cooling
- Central Air
- Heating
- Forced Air, Natural Gas
- Acreage
- 1.13
- Lot Dimensions
- 242 x 202
- Appliances
- Built-In Freezer, Built-In Refrigerator, Dishwasher, Double Oven, Free-Standing Refrigerator, Gas Cooktop, Microwave
Features
- Fireplace Desc.
- Family Room, Gas, Living Room
- Exterior Materials
- Stone, Vinyl
Mortgage Calculator
Get Pre-Approved
- Property History
| MLS Number | New Status | Previous Status | Activity Date | New List Price | Previous List Price | Sold Price | DOM |
| 20240022068 | Withdrawn | Active | May 3 2024 1:06PM | 24 | |||
| 20240028847 | Active | May 3 2024 1:05PM | $2,295,000 | 38 | |||
| 20240022068 | Active | Apr 9 2024 12:10PM | $2,499,000 | 24 | |||
| 2210091016 | Sold | Pending | Mar 14 2022 11:09AM | $305,000 | 91 | ||
| 2210091016 | Pending | Active | Jan 31 2022 12:53PM | 91 | |||
| 2210091016 | Active | Oct 29 2021 3:24PM | $329,900 | 91 |
Learn More About This Listing
Contact Customer Care
Mon-Fri 9am-9pm Sat/Sun 9am-7pm
248-304-6700
Listing Broker

Listing Courtesy of
Kw Domain
(248) 590-0800
Office Address 210 S Old Woodward Ave Suite 200
THE ACCURACY OF ALL INFORMATION, REGARDLESS OF SOURCE, IS NOT GUARANTEED OR WARRANTED. ALL INFORMATION SHOULD BE INDEPENDENTLY VERIFIED.
Listings last updated: . Some properties that appear for sale on this web site may subsequently have been sold and may no longer be available.
Our Michigan real estate agents can answer all of your questions about 19165 Pierson Drive, Northville MI 48167. Real Estate One, Max Broock Realtors, and J&J Realtors are part of the Real Estate One Family of Companies and dominate the Northville, Michigan real estate market. To sell or buy a home in Northville, Michigan, contact our real estate agents as we know the Northville, Michigan real estate market better than anyone with over 100 years of experience in Northville, Michigan real estate for sale.
The data relating to real estate for sale on this web site appears in part from the IDX programs of our Multiple Listing Services. Real Estate listings held by brokerage firms other than Real Estate One includes the name and address of the listing broker where available.
IDX information is provided exclusively for consumers personal, non-commercial use and may not be used for any purpose other than to identify prospective properties consumers may be interested in purchasing.
 IDX provided courtesy of Realcomp II Ltd. via MBA Realty and Realcomp II Ltd, © 2024 Realcomp II Ltd. Shareholders
IDX provided courtesy of Realcomp II Ltd. via MBA Realty and Realcomp II Ltd, © 2024 Realcomp II Ltd. Shareholders
