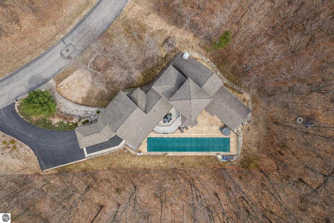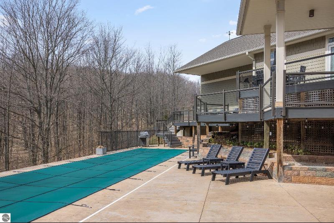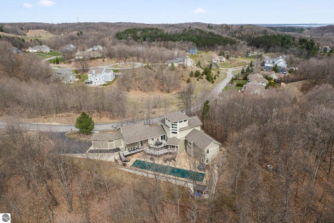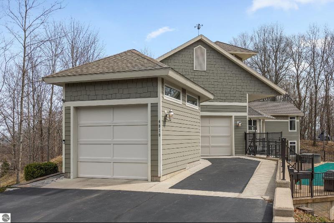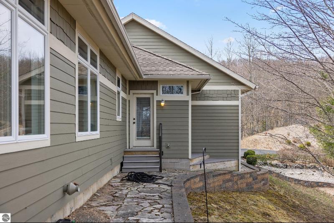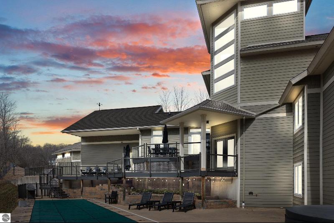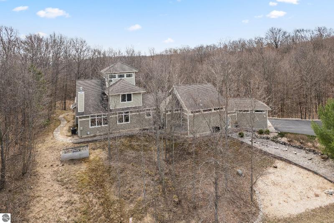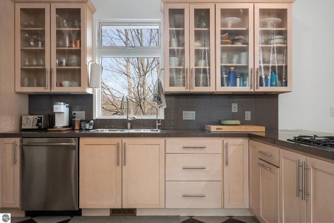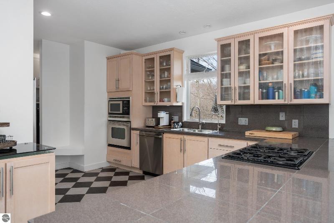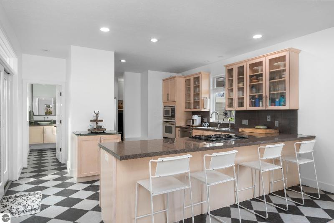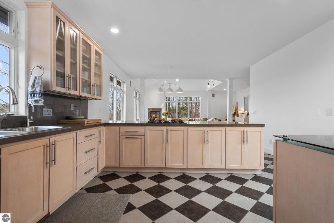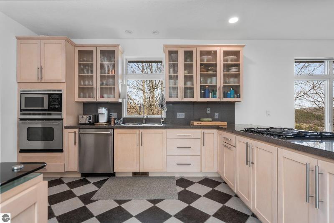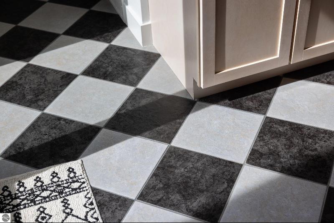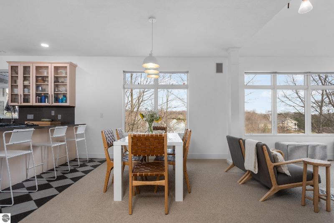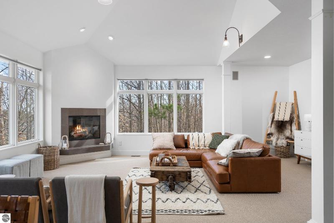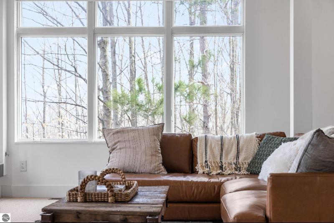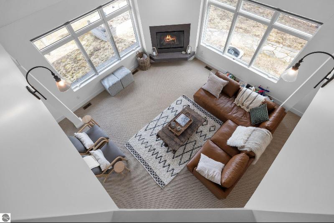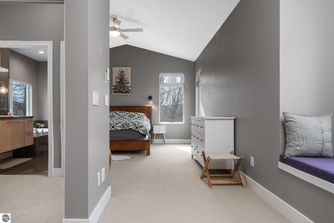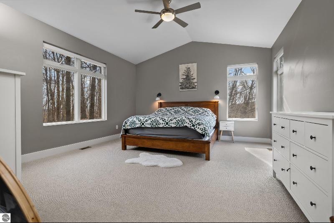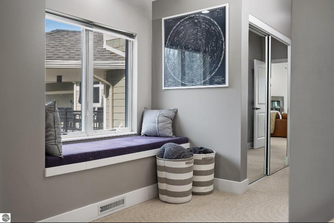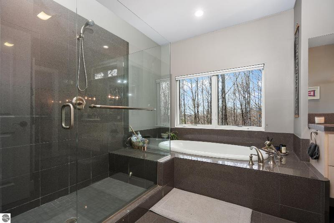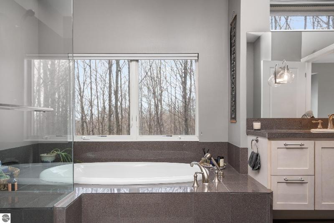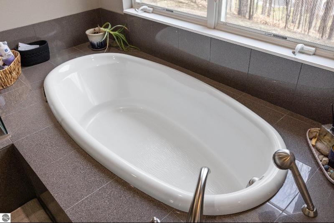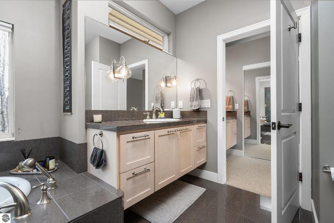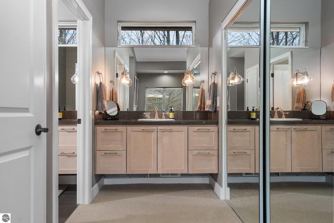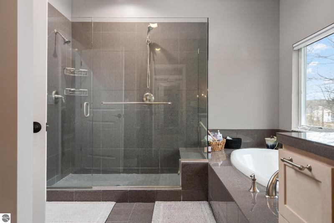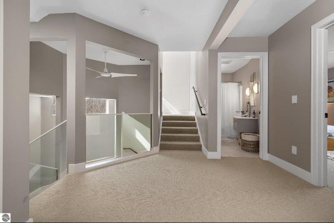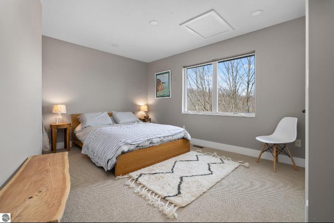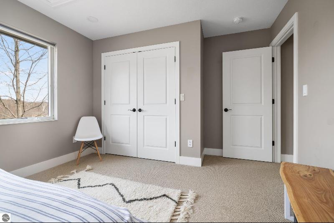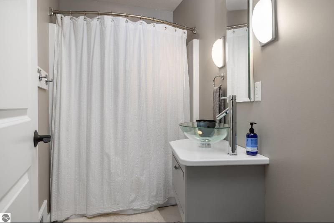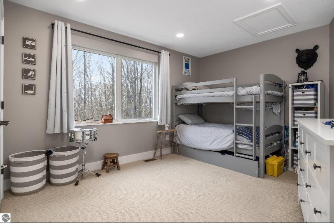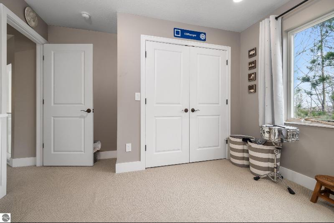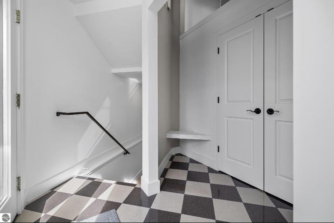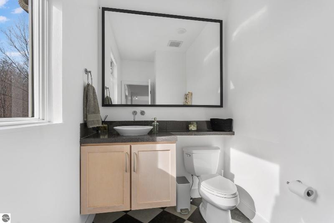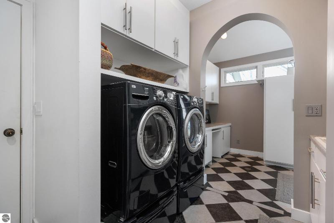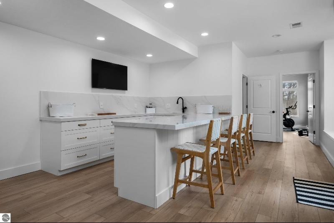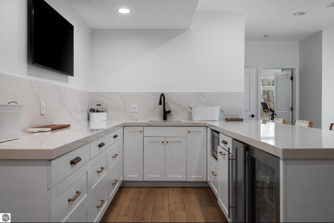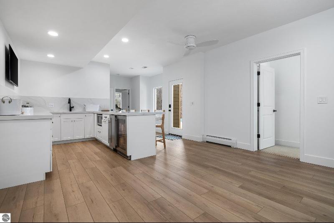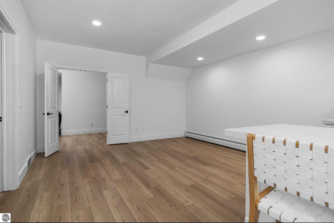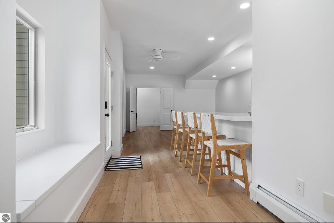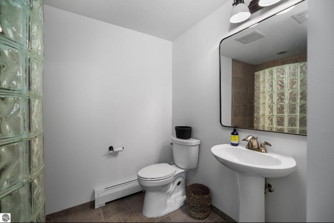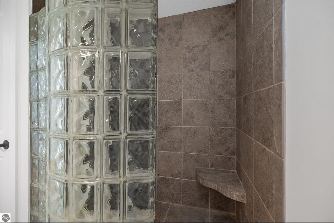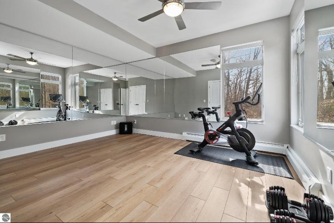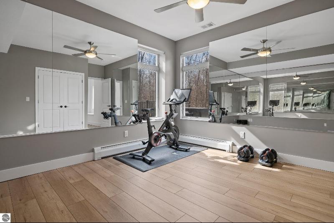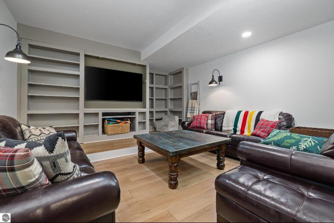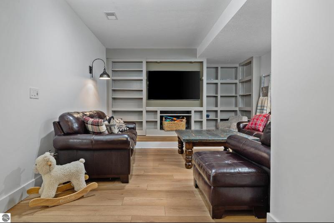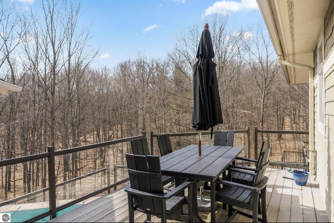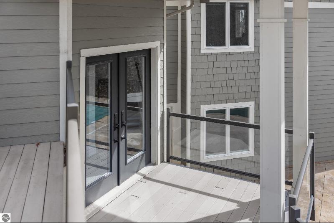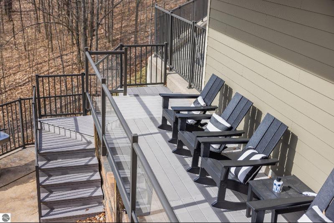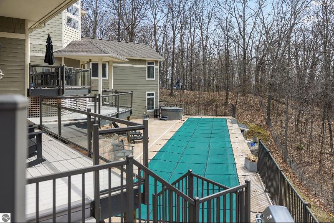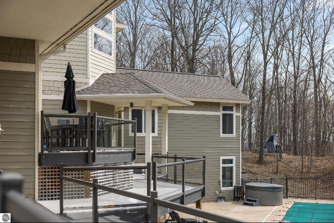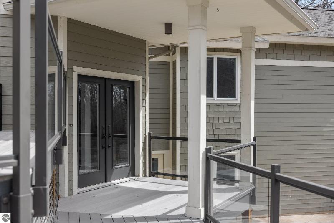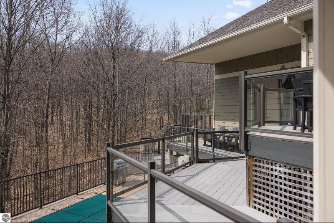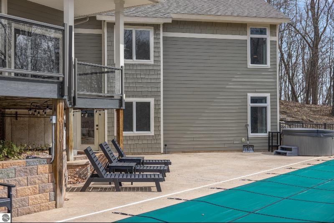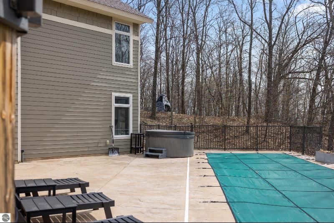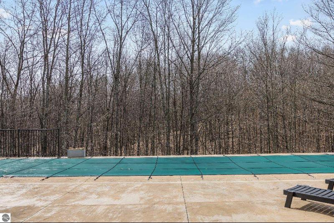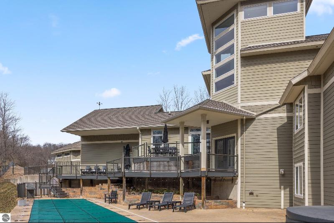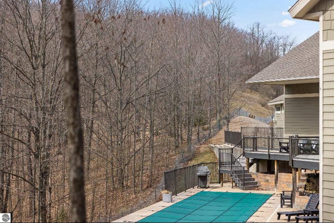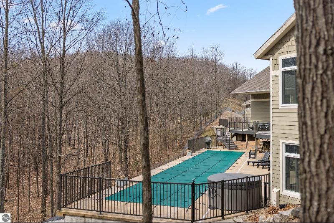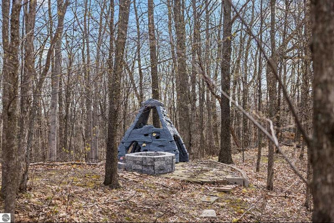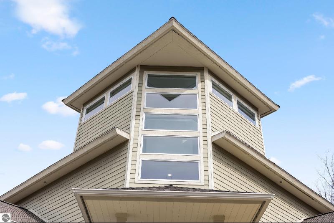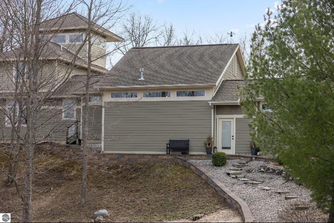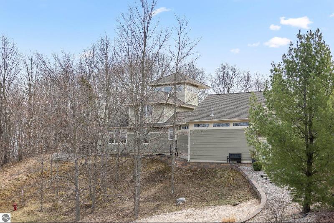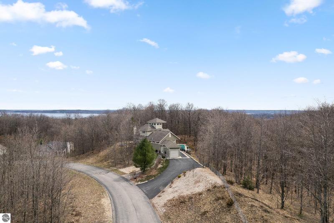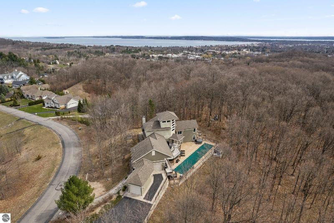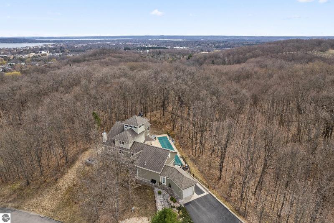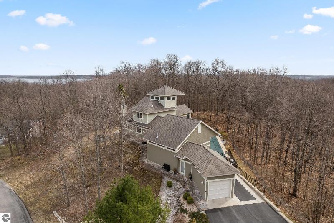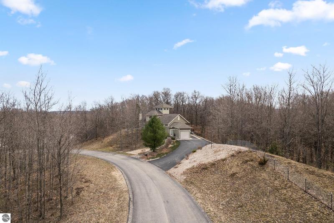For Sale Active
4910 Grayhawk Boulevard Map / directions
Traverse City, MI Learn More About Traverse City
49684 Market info
$1,250,000
Calculate Payment
- 4 Bedrooms
- 3 Full Bath
- 1 3/4 Bath
- 3,976 SqFt
- MLS# 1921363
Property Information
- Status
- Active
- Address
- 4910 Grayhawk Boulevard
- City
- Traverse City
- Zip
- 49684
- County
- Grand Traverse
- Township
- Garfield
- Possession
- Negotiable
- Zoning
- Planned Unit Development, Residential
- Property Type
- Residential
- Listing Date
- 04/19/2024
- Total Finished SqFt
- 3,976
- Lower Finished SqFt
- 1,095
- Above Grade SqFt
- 2,881
- Unfinished SqFt
- 100
- Garage
- 3.0
- Garage Desc.
- Attached, Concrete Floors, Door Opener, Heated, Paved Driveway
- Waterfront Desc
- None
- Water
- Municipal
- Sewer
- Municipal
- Year Built
- 2005
- Home Style
- 2+ Story, Contemporary, In-Law Suite or Apartment
School Information
- School District
- Traverse City
- Elementary School
- Willow Hill Elementary School
- Middle School
- Traverse City West Middle Scho
- High School
- Traverse City West Senior High
Taxes
- Association Fee
- $960
Rooms and Land
- Bedroom3
- 13X11 2nd Floor
- MasterBedroom
- 16X15 1st Floor
- Bedroom2
- 13X11 2nd Floor
- Bedroom4
- 14X12 Lower Floor
- Dining
- 15X12 1st Floor
- Family
- 24X14 Lower Floor
- Kitchen
- 14X12 1st Floor
- Laundry
- 12X8 1st Floor
- Living
- 22X15 1st Floor
- Other
- 14X13 Lower Floor
- 1st Floor Master
- Yes
- Basement
- Daylight Windows, Egress Windows, Entrance Inside, Entrance Outside, Finished Rooms, Full, Poured Concrete, Walkout
- Cooling
- Central Air, Forced Air, Multiple Units, Natural Gas
- Heating
- Central Air, Forced Air, Multiple Units, Natural Gas
- Acreage
- 1.43
- Lot Dimensions
- 309x90x397x86
- Appliances
- Ceiling Fan, Cook Top, Dishwasher, Disposal, Dryer, Microwave, Natural Gas Water Heater, Refrigerator, Wall Oven, Washer
Features
- Fireplace Desc.
- Fireplace(s), Gas
- Interior Features
- Built-In Bookcase, Cathedral Ceilings, Den/Study, Drywall, Exercise Room, Foyer Entrance, Granite Bath Tops, Granite Kitchen Tops, Great Room, Mud Room, Pantry, Solid Surface Counters, Vaulted Ceilings, Wet Bar, Workshop
- Exterior Materials
- Wood
- Exterior Features
- Countryside View, Covered Porch, Fenced Yard, Gutters, In Ground Pool, Landscaped, Multi-Level Decking, Patio, Porch
- Additional Buildings
- None
Mortgage Calculator
Get Pre-Approved
- Market Statistics
- Property History
- Schools Information
- Local Business
| MLS Number | New Status | Previous Status | Activity Date | New List Price | Previous List Price | Sold Price | DOM |
| 1921363 | Active | Apr 19 2024 10:46PM | $1,250,000 | 15 |
Learn More About This Listing
Contact Customer Care
Mon-Fri 9am-9pm Sat/Sun 9am-7pm
800-871-9992
Listing Broker

Listing Courtesy of
Coldwell Banker Schmidt-522
Office Address 522 E Front St
THE ACCURACY OF ALL INFORMATION, REGARDLESS OF SOURCE, IS NOT GUARANTEED OR WARRANTED. ALL INFORMATION SHOULD BE INDEPENDENTLY VERIFIED.
Listings last updated: . Some properties that appear for sale on this web site may subsequently have been sold and may no longer be available.
Our Michigan real estate agents can answer all of your questions about 4910 Grayhawk Boulevard, Traverse City MI 49684. Real Estate One, Max Broock Realtors, and J&J Realtors are part of the Real Estate One Family of Companies and dominate the Traverse City, Michigan real estate market. To sell or buy a home in Traverse City, Michigan, contact our real estate agents as we know the Traverse City, Michigan real estate market better than anyone with over 100 years of experience in Traverse City, Michigan real estate for sale.
The data relating to real estate for sale on this web site appears in part from the IDX programs of our Multiple Listing Services. Real Estate listings held by brokerage firms other than Real Estate One includes the name and address of the listing broker where available.
IDX information is provided exclusively for consumers personal, non-commercial use and may not be used for any purpose other than to identify prospective properties consumers may be interested in purchasing.
 Northern Great Lakes REALTORS® MLS. All rights reserved.
Northern Great Lakes REALTORS® MLS. All rights reserved.
